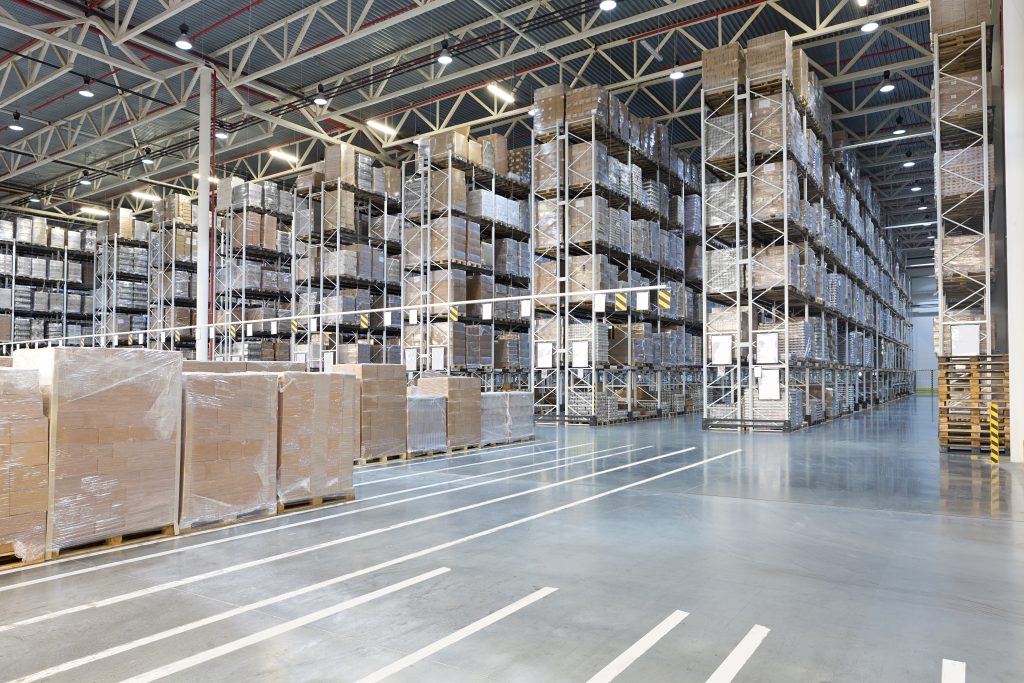Warehouse Layout & Racking System Implementation

Project Info:
Planned and implemented a warehouse layout and racking system for one of the largest
retail companies, optimizing operations in a newly established warehouse.
Challenge:
The company faced inefficient space utilization and lacked a structured racking system,
leading to poor inventory management, increased picking time, and operational
bottlenecks in the facility.
Solution:
Designed an optimized warehouse layout, considering SKU velocity, storage
capacity, and operational flow.
Implemented a customized racking system, ensuring maximum space efficiency
and easy accessibility.
Introduced zoning strategies for fast-moving and slow-moving products to improve
picking efficiency
Result:
- 30% increase in storage capacity without expanding warehouse space.
- 20% faster order processing due to optimized picking paths.
- Improved inventory accuracy and reduced errors in stock handling.
- Enhanced operational efficiency, leading to cost savings and improved
productivity.